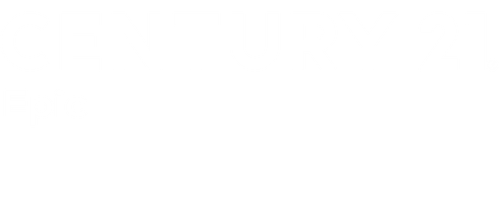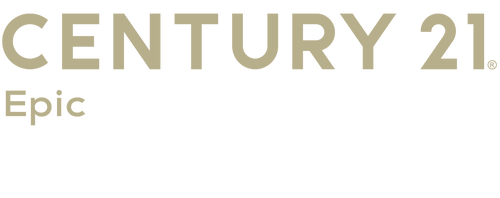


Listing Courtesy of: CRMLS / Remax Gold / Jen Mullin
10345 Fairway Drive Kelseyville, CA 95451
Sold (96 Days)
$355,000
MLS #:
LC21205215
LC21205215
Lot Size
6,500 SQFT
6,500 SQFT
Type
Single-Family Home
Single-Family Home
Year Built
1989
1989
Views
Hills, Mountains, Neighborhood
Hills, Mountains, Neighborhood
School District
Kelseyville Unified
Kelseyville Unified
County
Lake County
Lake County
Listed By
Jen Mullin, Remax Gold
Bought with
Rob Ishihara, DRE #01463352 CA, 01463352 CA, Country Air Properties
Rob Ishihara, DRE #01463352 CA, 01463352 CA, Country Air Properties
Source
CRMLS
Last checked Aug 23 2025 at 4:21 AM GMT+0000
CRMLS
Last checked Aug 23 2025 at 4:21 AM GMT+0000
Bathroom Details
- Full Bathrooms: 2
- Half Bathroom: 1
Interior Features
- Ceilingfans
- Multiplestaircases
- Openfloorplan
- Pantry
- Recessedlighting
- Walkinclosets
- Laundry: Washerhookup
- Laundry: Electricdryerhookup
- Laundry: Inside
- Laundry: Laundryroom
- Laundry: Seeremarks
- Dishwasher
- Electricoven
- Electricrange
- Microwave
- Waterheater
Lot Information
- Level
- Streetlevel
Property Features
- Fireplace: Livingroom
- Fireplace: Pelletstove
Heating and Cooling
- Central
- Heatpump
- Pelletstove
- Centralair
Pool Information
- None
Homeowners Association Information
- Dues: $140
Flooring
- Carpet
- Laminate
- Vinyl
Exterior Features
- Roof: Composition
Utility Information
- Utilities: Cableavailable, Electricityconnected, Phoneavailable, Waterconnected, Water Source: Public
- Sewer: Septictank
Parking
- Doorsingle
- Driveway
- Garagefacesfront
- Garage
- Paved
Living Area
- 1,632 sqft
Disclaimer: Based on information from California Regional Multiple Listing Service, Inc. as of 2/22/23 10:28 and /or other sources. Display of MLS data is deemed reliable but is not guaranteed accurate by the MLS. The Broker/Agent providing the information contained herein may or may not have been the Listing and/or Selling Agent. The information being provided by Conejo Simi Moorpark Association of REALTORS® (“CSMAR”) is for the visitor's personal, non-commercial use and may not be used for any purpose other than to identify prospective properties visitor may be interested in purchasing. Any information relating to a property referenced on this web site comes from the Internet Data Exchange (“IDX”) program of CSMAR. This web site may reference real estate listing(s) held by a brokerage firm other than the broker and/or agent who owns this web site. Any information relating to a property, regardless of source, including but not limited to square footages and lot sizes, is deemed reliable.





Description