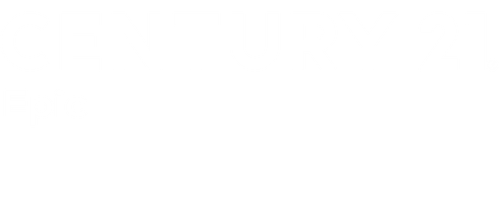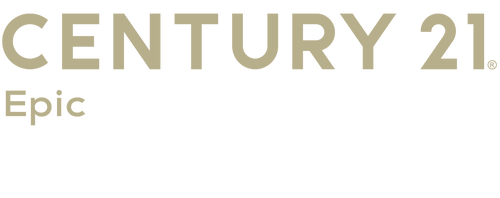


Listing Courtesy of: CRMLS / Century 21 Epic / Robert "Rob" Ishihara
5386 Cheyenne Drive Kelseyville, CA 95451
Sold (34 Days)
$378,000
MLS #:
LC20262335
LC20262335
Lot Size
9,361 SQFT
9,361 SQFT
Type
Single-Family Home
Single-Family Home
Year Built
2005
2005
Views
Lake, Mountains, Neighborhood
Lake, Mountains, Neighborhood
School District
Kelseyville Unified
Kelseyville Unified
County
Lake County
Lake County
Listed By
Robert "Rob" Ishihara, DRE #01463352 CA, 01463352 CA, Century 21 Epic
Bought with
Evonne Landwehr, Luxe Places International Realty
Evonne Landwehr, Luxe Places International Realty
Source
CRMLS
Last checked Aug 23 2025 at 12:39 AM GMT+0000
CRMLS
Last checked Aug 23 2025 at 12:39 AM GMT+0000
Bathroom Details
- Full Bathrooms: 2
- Half Bathroom: 1
Interior Features
- Ceilingfans
- Cathedralceilings
- Highceilings
- Livingroomdeckattached
- Openfloorplan
- Pantry
- Storage
- Walkinclosets
- Laundry: Washerhookup
- Laundry: Electricdryerhookup
- Laundry: Inside
- Laundry: Laundrycloset
- Disposal
- Microwave
- Propanerange
- Refrigerator
- Waterheater
- Windows: Blinds
- Windows: Doublepanewindows
- Windows: Screens
Lot Information
- Gentlesloping
- Yard
Property Features
- Fireplace: None
- Foundation: Concreteperimeter
Heating and Cooling
- Central
- Electric
- Centralair
Pool Information
- None
Homeowners Association Information
- Dues: $103
Flooring
- Carpet
- Tile
- Vinyl
Exterior Features
- Roof: Composition
Utility Information
- Utilities: Electricityconnected, Propane, Waterconnected, Water Source: Public
- Sewer: Septictank
Parking
- Doormulti
- Drivewaydownslopefromstreet
- Driveway
- Garagefacesfront
- Garage
- Rvaccessparking
Living Area
- 2,296 sqft
Disclaimer: Based on information from California Regional Multiple Listing Service, Inc. as of 2/22/23 10:28 and /or other sources. Display of MLS data is deemed reliable but is not guaranteed accurate by the MLS. The Broker/Agent providing the information contained herein may or may not have been the Listing and/or Selling Agent. The information being provided by Conejo Simi Moorpark Association of REALTORS® (“CSMAR”) is for the visitor's personal, non-commercial use and may not be used for any purpose other than to identify prospective properties visitor may be interested in purchasing. Any information relating to a property referenced on this web site comes from the Internet Data Exchange (“IDX”) program of CSMAR. This web site may reference real estate listing(s) held by a brokerage firm other than the broker and/or agent who owns this web site. Any information relating to a property, regardless of source, including but not limited to square footages and lot sizes, is deemed reliable.




Description